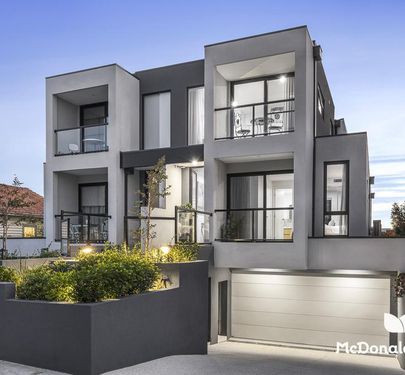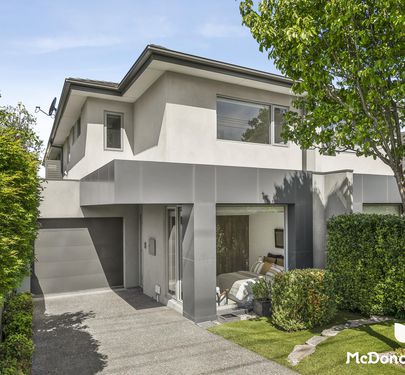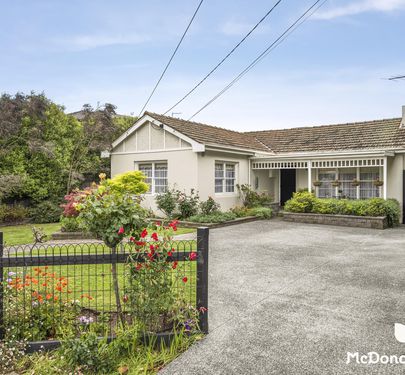Boasting an enviable range of large and versatile living options, spacious family accommodation and an extensive BBQ kitchen alfresco and solar heated pool, this elegant home in a coveted Aberfeldie pocket is the complete entertainer's package. With breathtaking proportions, including an enormous basement and a huge central open-plan kitchen/dining and living domain at its heart, it also offers a separate lounge with projector, a large study and kids' playroom (or fifth bedroom). Tucked privately away, the elaborate ground floor master bedroom with beautiful bay windows includes a luxe double-shower ensuite and extensive walk-in robe, while the gorgeous first floor with lofty pitched ceilings houses three further bedrooms (one with ensuite and balcony) alongside a fabulous first floor retreat and central bathroom.
• Luxe living over three expansive levels
• Two masters, three living options
• Huge 10-car basement with home gym
• Outdoor kitchen, pool & basketball court
• Walk to private schools, parks & river trails
Showcasing exquisite period features and sophisticated modern style, other highlights include a Dreamcourts basketball court, polished timber floors, hydronic heating and split systems throughout, central cooling, walk-in pantry, integrated dishwashers, Ilve oven, security system, outdoor heaters, cafe blinds, outdoor shower and WC, oversized laundry and two powder rooms. A warm and welcoming family home with abundant space and storage, offering a brilliant lifestyle within easy walking distance to local amenities, buses, trams and trains, the Maribyrnong River and many of the area's finest schools including Ave Maria, St Columba's and Buckley Park College. Land approx. 904sqm.


