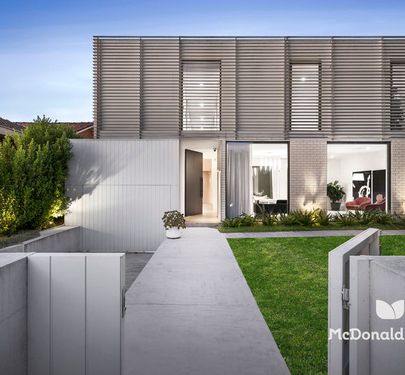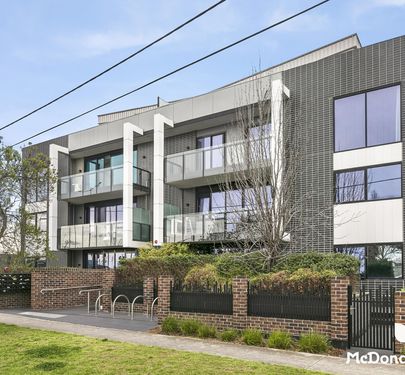Effortlessly elegant with its stunning period origins reflected in a sleek modern design and a wonderful sense of light and space throughout, this picture-perfect home in a coveted family-friendly neighbourhood will surprise and delight at every turn. Centred around a large open-plan living and dining domain, it features a cosy wood fireplace, stunning Art Deco-style rounded curves, a high-end island-bench kitchen, and family accommodation with four bright bedrooms, extensive BIRs, a double-vanity ensuite off the master and a large central bathroom (bathrooms fully tiled).
• Luxe family living & classic 1950s charm
• Rear alfresco terrace with sweeping views
• Huge lower ground rumpus plus separate gym
• Walk to Strathmore S.C, primary schools & parks
• Land approx. 650sqm with garage & carport
Beyond the main living and sleeping zones there is so much more to love, including the idyllic outdoor dining deck overlooking the extensive backyard with views for miles, along with an extremely versatile lower ground rumpus/retreat/home office (with powder room) and a huge home gym. Boasting exceptional quality in a sophisticated yet relaxed setting, it’s superbly appointed with natural stone benchtops and tiles throughout, refrigerated cooling and ducted heating, extra split system, CCTV, remote access, electric gates, solid oak flooring, double glazing throughout, European (Ilve, Smeg) appliances, a sizeable laundry, guest powder room and impressive amounts of storage. Boasting an oversized garage, secure carport and driveway parking in a true lifestyle location, it’s just a short walk to Strathmore College (within zone) and Strathmore Primary, and close to local amenities including Napier Street shops & restaurants, Strathmore Station, Napier Park and Salmon Reserve.


