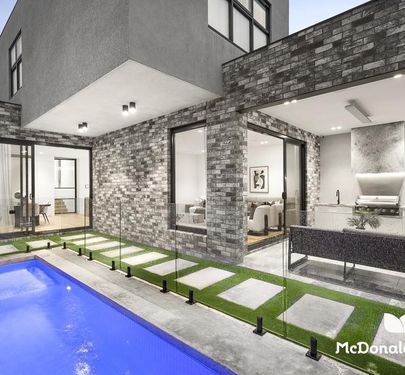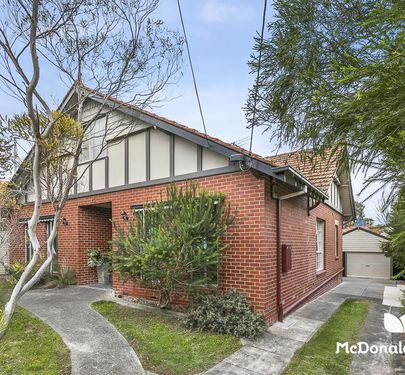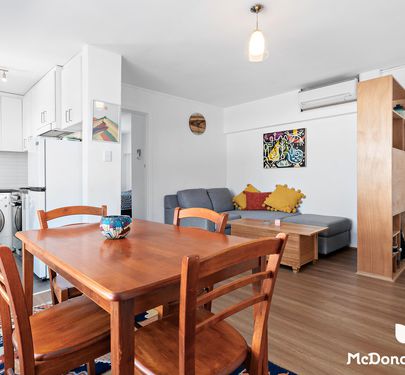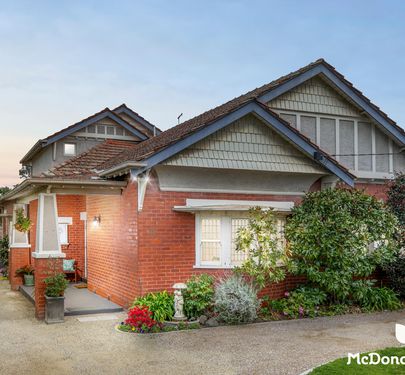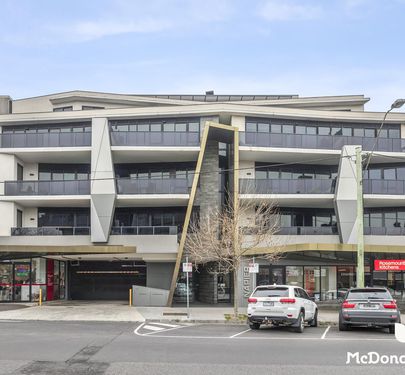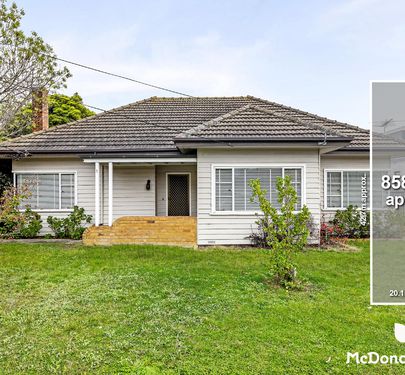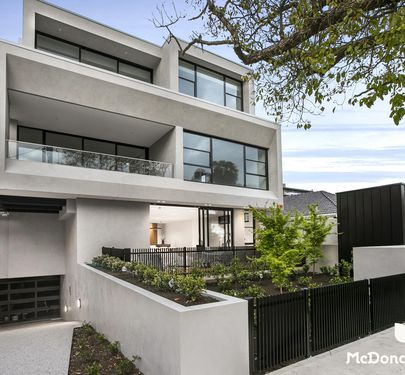Tucked toward the end of a bucolic cul-de-sac, this perfectly presented property is full of surprise elements. Beyond the manicured front garden, a jasmine adorned front porch creates a fragrant welcome to an executive townhouse defined by quality inclusions and a versatile floor plan.
Entry level living includes a lounge area through to dining with slider out to a charming, elevated BBQ deck with cooling grape vine and side gate entry. The contemporary kitchen features stone topped benches, premium stainless-steel appliances and ample storage cabinetry.
A third bedroom (or home office) at the rear of the home will appeal to the work from home brigade, while a bathroom (tub/shower) separate toilet and laundry round out the ground floor. Up carpeted stairs to mezzanine living / further study space, with two double bedrooms, main providing WIR and semi ensuite bathroom with large shower.
Bonus extras include ducted heating/cooling, split system, evaporative air, timber floors, large under stair storage space, rear courtyard with tool shed, established garden (note the ubiquitous lemon tree!) and single garage/workshop with shelving.
This serene location boasts Salmon Reserve at the end of the street, is walking distance to Napier Street, Glenbervie Station and gorgeous Woodlands Park, with easy access to North Essendon Village and Mt Alexander Road trams.
A delightful home with no Body Corp fees, suitable for small families, couples, or even downsizers who still require a reasonable amount of space. You’ll just know it’s the ‘Wright’ fit for you.
