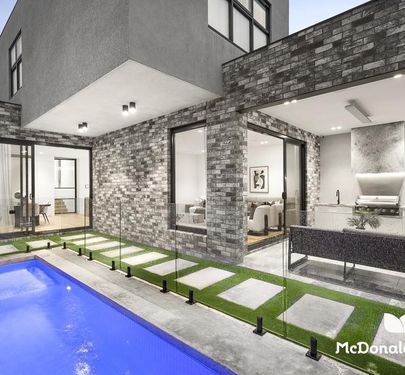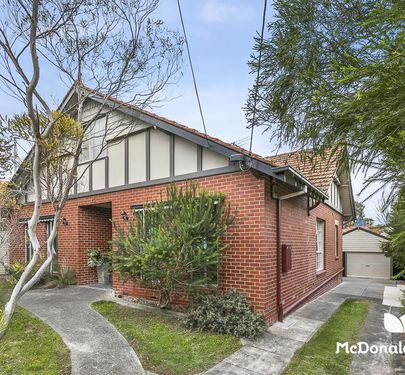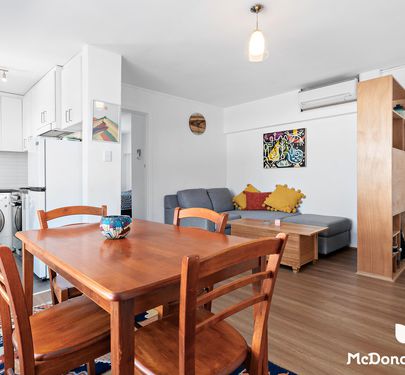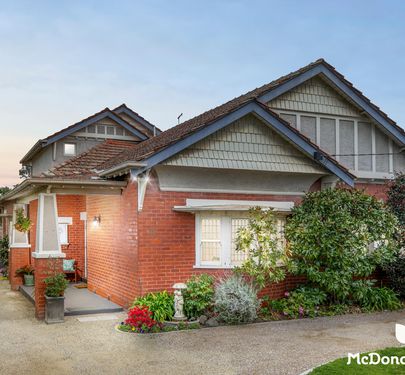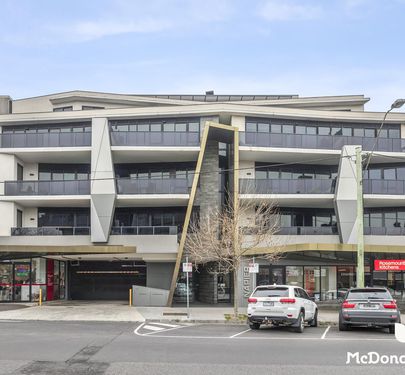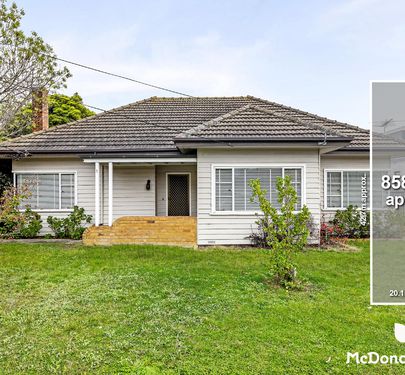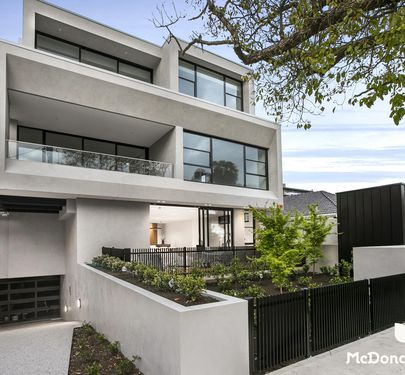This double fronted cream brick veneer, with era specific glazed brown brick banding, encapsulates the ‘built to last’ maxim typical of mid-century homes. Situated on a generous 606sqm (approx.) allotment and beautifully maintained throughout, contemporary updates have elevated it to a comfortable family home with scope to further enhance, rebuild or redevelop (STCA).
Defined by generously sized rooms, it features front lounge/living with stacked stone fireplace and separate dining, through to a large u-shaped kitchen boasting oodles of storage cabinetry and quality appliances (Miele oven & cooktop, F&P dishwasher).
Four spacious bedrooms, two at the front and two at the back of the residence, each providing built-in robes, are serviced by a central bathroom with spa tub and separate shower.
An expansive covered patio deck extends the entertainment space with loads of room for a BBQ and outdoor furniture. Additional highlights include plush carpets, ducted evaporative cooling, Braemar wall heater, low maintenance established garden with watering system and single garage/workshop plus driveway off-street parking.
Enviably situated a short stroll to Buckley Street shops and close to transport, Buckley Park, tennis courts and local schools, this delightful single level home will appeal to young families or couples who may be looking for a little extra space.
