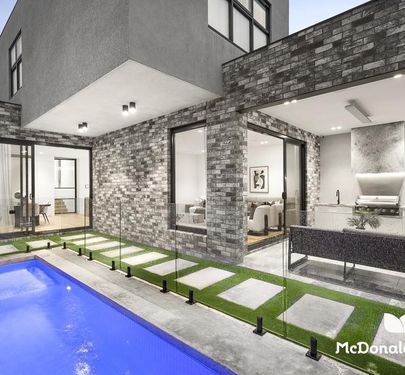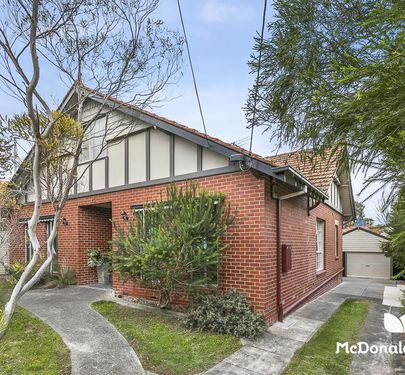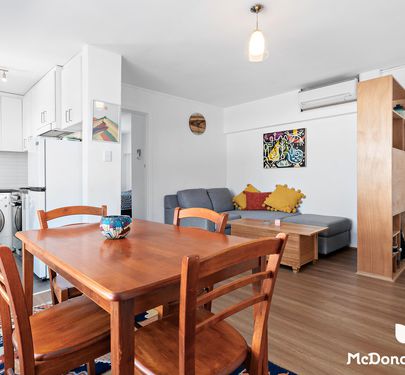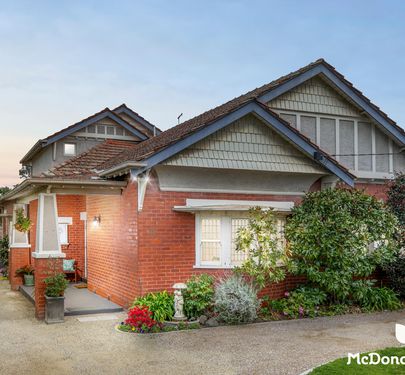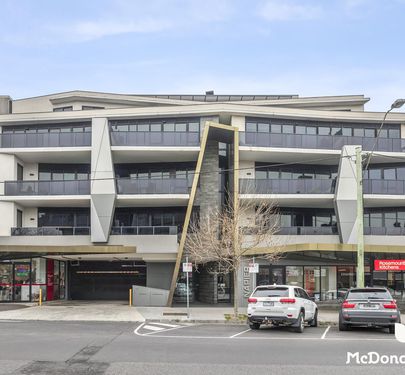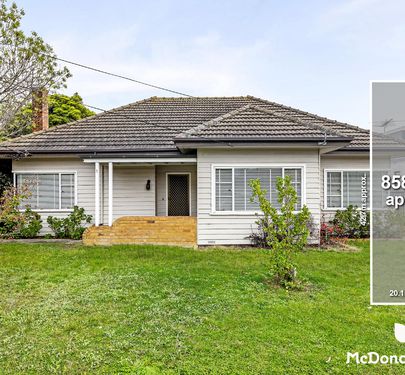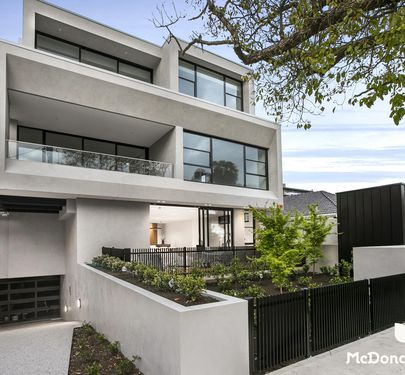A union of classic Edwardian charm and contemporary appeal, this extended circa 1910 home balances the elegance of retained period features with contemporary family functionality.
Showcasing original stained glass, leadlight casement windows and Baltic pine flooring, and cocooned amongst lush, established gardens, families will relish the versatile floor plan of generously proportioned formal and informal spaces.
As was the design conceit of the era, twin formal living rooms (offering modern versatility to use as a home office or additional bedrooms) with fireplaces flank the front entry foyer, while a large lounge and separate dining share a partition wall and period look fireplaces. Step down to family living/meals helmed by an inviting stone topped kitchen with stainless steel appliances (oven, gas cook-top, dishwasher) and doors out to a covered rear verandah.
Three upstairs bedrooms, two providing WIR’s, one with BIR’s, are serviced by a dual accessed bathroom (soaker tub, shower,) and central lounge, with a further bedroom and two bathrooms downstairs.
Additional attributes include ducted heating, large inverter air-conditioner, study area, laundry, back courtyard and double garage with rear laneway entrance.
A generational residence defined by a highly adaptable lay out with plenty of room to grow is a perfect opportunity for the budding builder, walking distance to prestige schools, Essendon Station, local shops, cafes, dining and Clarinda Park - inspection will delight!
• Classic Edwardian family home with extended floorplan
• Land size 567sqm (approx.) ROW access from Court Street
• 4 Bedrooms, 3 bathrooms
• Versatile floorplan with mix of formal and informal spaces
• Sought after location close to shops, schools, transport, Park
