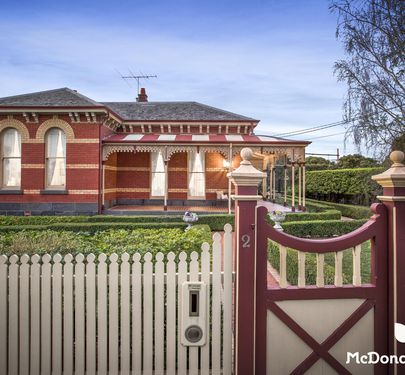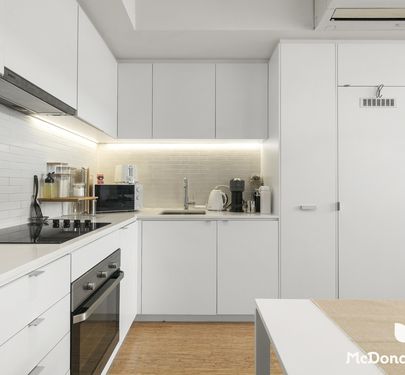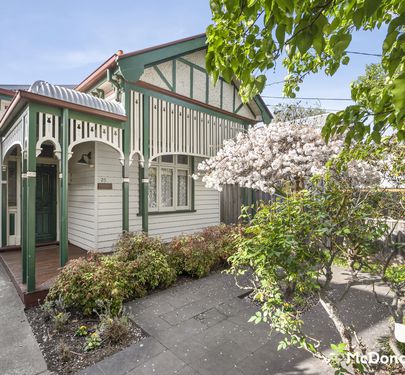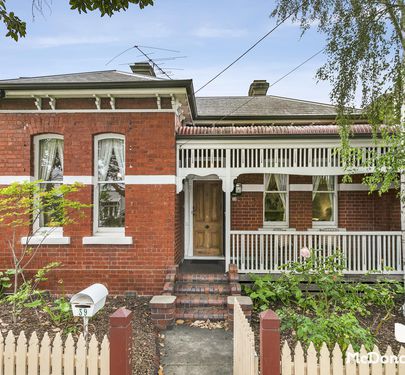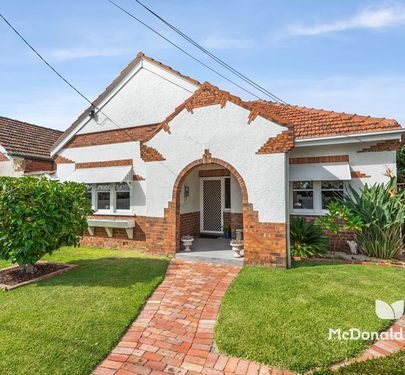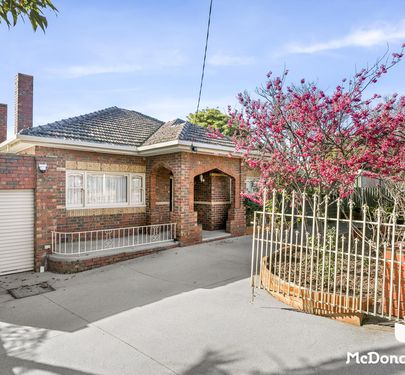Remaining true to its historic pedigree, while delivering on contemporary family lifestyle demands, ‘Paisley’ presents a unique opportunity in a highly desirable location.
Showcasing the heritage decor of Edwardian era design, with its high ceilings, ornate ceiling plasterwork, diamond leadlight windows, stained glass feature glazing and original Baltic pine flooring, the cleverly wrought extended floorplan provides plenty of space for a growing family to study, relax and entertain.
At the front of the residence, beyond an impeccably manicured front garden, the current layout features three bedrooms, two with double BIR’s, and a large formal lounge with striking mirrored timber mantelpiece and decorative hearth tiled fireplace.
Extended open plan dining and living, filled with natural light, is helmed by an attractive marble benched kitchen containing central island, ample cabinetry and suite of stainless steel ‘Smeg’ appliances (900mm gas cooktop, wall oven, microwave, dishwasher).
Ascend the plush carpeted staircase to a lavish parents retreat complete with spacious raised lounge, bar cabinet, private terrace balcony with scene stealing views, elegant main bedroom (WIR) and superb ensuite bathroom (shower).
The fragrant rear garden, a riot of immaculately curated mature plantings, contains a paved outdoor dining area, lush fernery, 1.5 car carport (ideal for a boat, caravan or trade vehicle), single garage/workshop with home office and an additional bathroom (shower).
Further attributes include well designed laundry, flanked by a toilet and further bathroom (shower), split system, excellent storage, ducted heating/cooling and water tank.
Occupying a coveted 501sqm (approx.) corner lot with ROW, this represents a brilliant opportunity to raise a family in an area rich with amenity. Walk to Moonee Ponds Station, with nearby transport, dining, cafes and bars, riverside walking tracks, and easy access to top notch schools.
