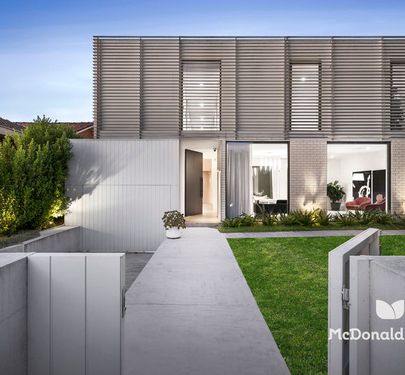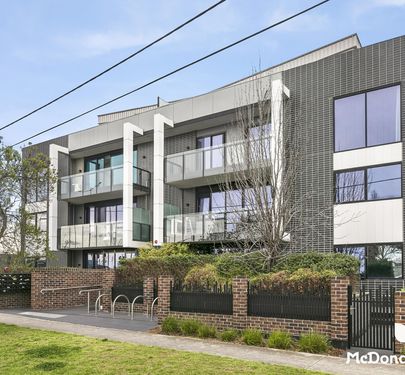Beyond the immaculate, beautiful front garden and bold facade, this contemporary home delivers a lifestyle of easy-living excellence with its creative design, first-class features and private outdoors to enjoy - all in an exclusive cul-de-sac with easy access to the best of Strathmore.
Quality at every turn, the refined interior showcases 3 large bedrooms (with built-in robes) complemented by a stylish bathroom and guest powder room (second WC). Further emphasising its impressive floorplan is the inclusion of a dedicated study and expansive open-plan living/dining area adjoined by a premium stone-bench kitchen with island breakfast bar, ample cupboard space and modern appliances.
High ceilings and lots of natural light throughout, the home also includes reverse cycle heating and cooling, ceiling fans (upstairs bedrooms), solid hardwood floors, full-size laundry and large under-stair storeroom. A wonderfully secluded courtyard, ideal for relaxing or entertaining with exposed aggregate paving and established perimeter gardens, plus the added advantage of an internally-accessed garage (remote-control) and additional driveway parking space.
Walking distance to Napier Street buses, village shops and cafes, and a short stroll to local parks and sports facilities. Zoned to both Strathmore Primary and Secondary schools and within easy access to Pascoe Vale Station and Citylink.
In conjunction with Ray White Sunbury


