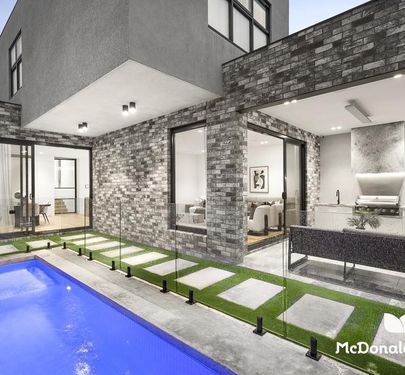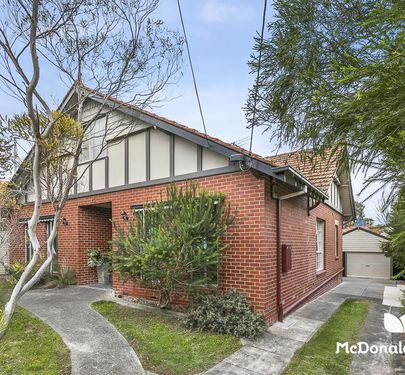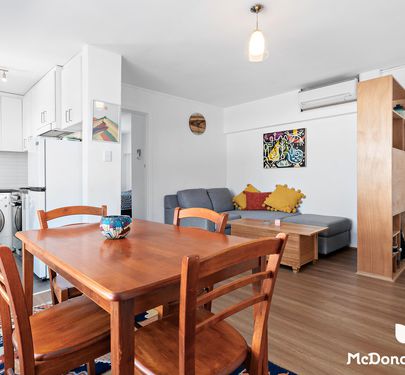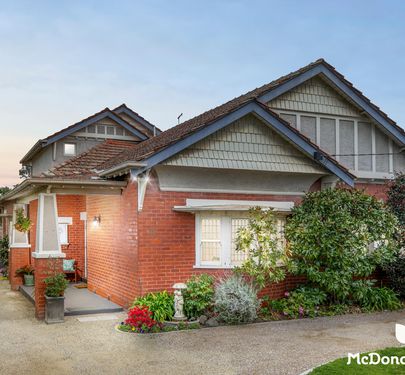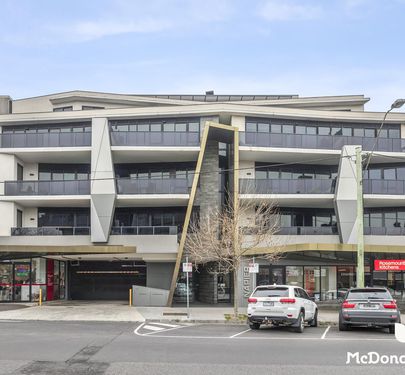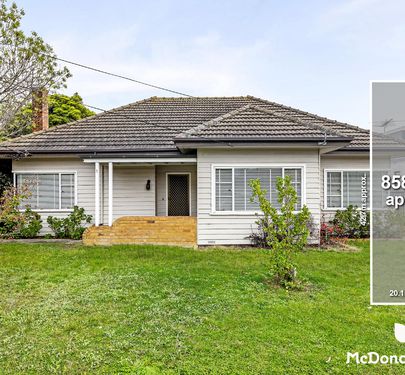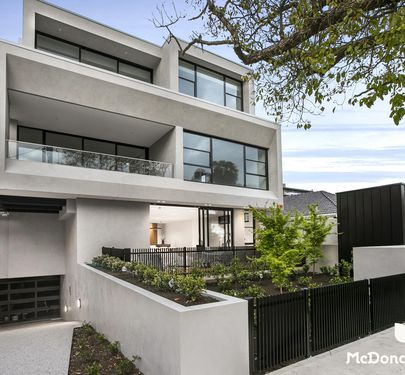Elevated on the high side of Robb Street, this immaculately presented and extended freestanding residence with ROW, showcases a seamless union of mid-Victorian grace with contemporary design.
Greeted by an established cottage garden and ornate bullnose verandah with cast iron latticework, the property opens onto an impressive entry hallway with burnished Baltic floors.
The flowing renovated floor plan, sensitively rendered to complement high ceilings, decorative glazing and heritage plasterwork, comprises two downstairs bedrooms, each with BIR’s, both with original marble fireplaces, spacious lounge room, u-shaped kitchen and adjoining dining area.
A stylish bathroom provides large frameless shower, under-floor heating and laundry facilities, the second bathroom a soaker tub and double vanity units while at the rear of the home, the living room with its sliding barn door and wood fired heater creates a cosy space for the family to gather.
The second storey extension includes an oversized third bedroom, ceiling fan and full-length BIR’s; and 4th bedroom with built-in study desk and BIR's.
Additional features include ducted heating, split system cooling, backyard ROW gate access (with the option to update for off-street parking), a garden shed, and superbly landscaped garden.
Walk to rail, tram and bus lines, PEGS, Lowther Hall and St Columba’s College, with Rose Street, Clarinda Parks and Puckle Street close by. Renovated to the same high standards as its original build, with quality appointments throughout, this beautiful home will delight its fortunate new owners.
• Elevated mid-Victorian residence in prestige location
• Retained heritage attributes, contemporary renovation/extension
• High ceilings, large, gracious rooms awash with natural light
• Beautiful established gardens and rear lane way access
• Ultra-convenient to transport, parks, cafes, shopping and schools
